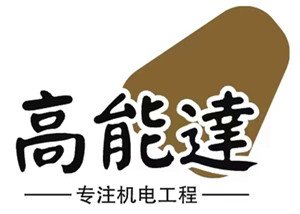Construction units to implement the “fine” line, the project is ultimately increased costs, or reduced costs?
Party A on the line more and more high requirements, but refused to add costs, the construction unit also want to implement a fine line? How to recover the cost of putting the line?


What are the benefits to the project of putting lines on the line?
In general, pay attention to the line! But unwilling to add costs (to money) party A is still the reality of the industry! – For the construction unit, the implementation of a fine line is very necessary!
1, the line release process is a review of the entire construction site, is the grasp of the material between the closing, many problems will be very intuitively reflected in the line project, such as wood finish and stone closing, stone and wallpaper closing, the material in and out of the problem and so on.
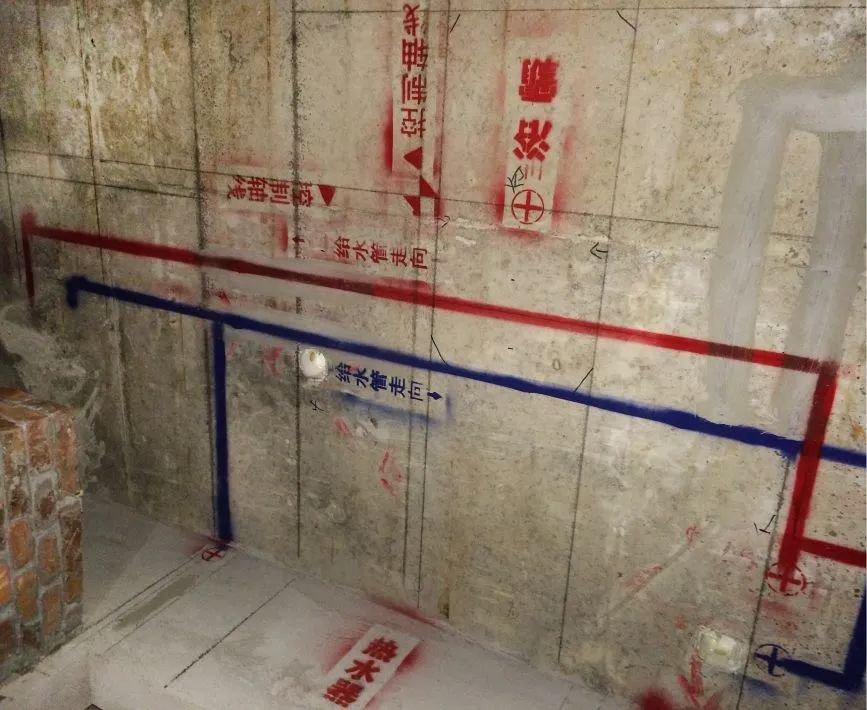
2, the precision of the line, can greatly reduce the communication time with the unit, reduce construction errors rework, reduce the delivery time of the order, the project duration and quality have a greater impact. The essence of increasing the cost input of the line is to “reduce the cost for the whole project” and reduce the cost!

Five-step line first step put the baseline, the second step put the grass-roots line, but how each step should be put, what control points, and what experience pit, these are we rarely pay attention to, with these questions, we discuss with you the following:
01
Why does the line require “the wall on the leader, the top of the leader”? What are the misunderstandings here?
We know that for every extra time the line is put, the error is one more point, and even the infrared line has at least a few milligrams of error. So that’s why a five-step line requires a baseline, axis,50-wire lead wall, and top of the lead at one time.
– To avoid the late construction wear, pedestrian walking wear, ground construction process coverage, and other effects, the modeling line can not be found, will be a line to the wall or ground, for the later “secondary line” accuracy to do a good job.
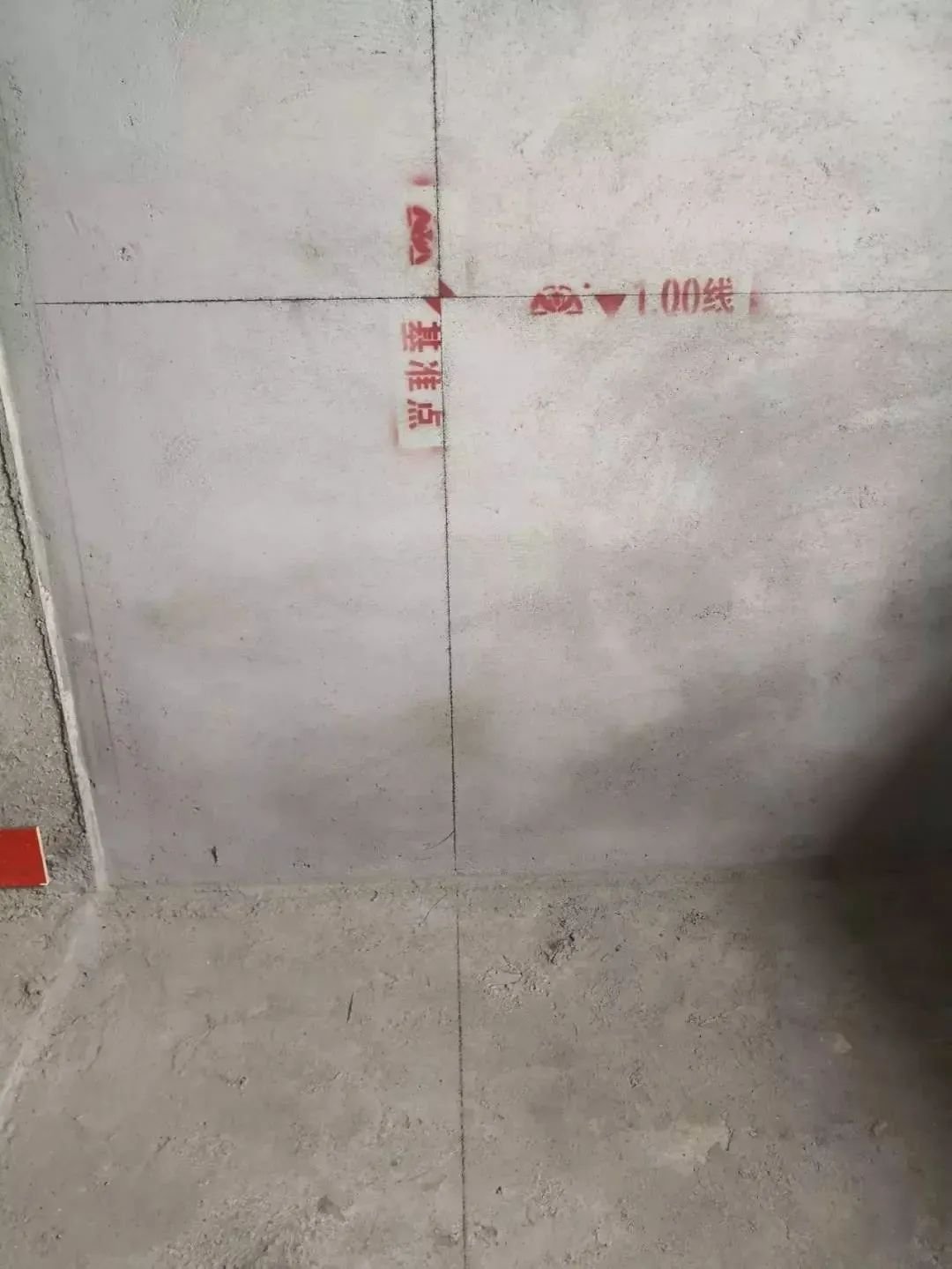
The wall on the baseline leader
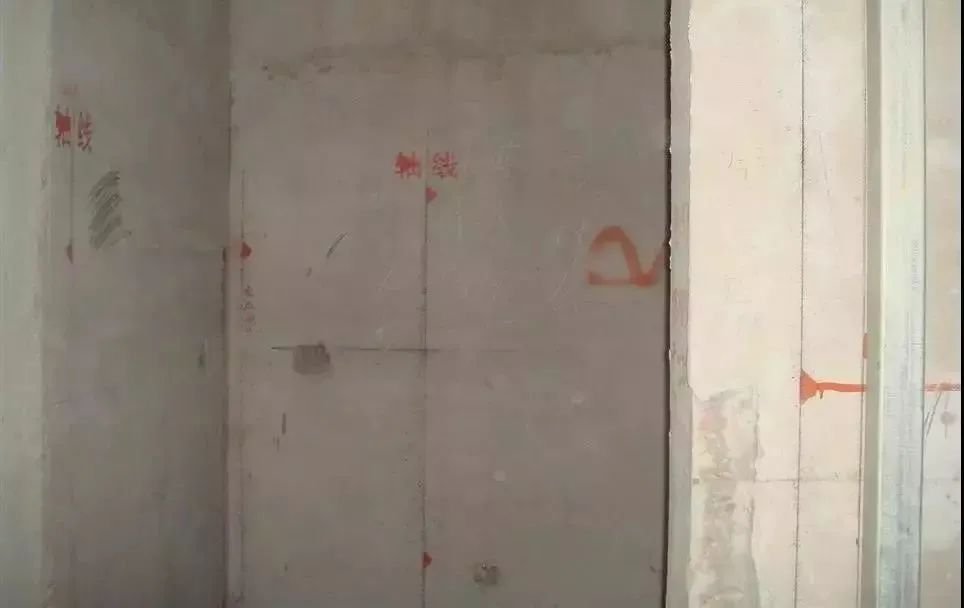
The wall on the axis lead
02
How to set the baseline when civil construction is not handed over to the baseline, or if the line is not allowed at all?
This situation usually comes out of the transformation project, that is, civil construction does not have any large axis, there is no one-meter line handed over to you, many times we can only measure, find a way to find the aisle, elevator hall to determine the baseline. Measure through the elevator port, node analysis, determine how much to drop, and then take the elevator port as the accurate positive and negative 0 lines.

But above only in the special project will appear “wireless deliverable” situation, in the general project we decorate the construction unit need to find the line, whether it is our find, or other units handed over, must have “written proof” as the basis for auxiliary construction.
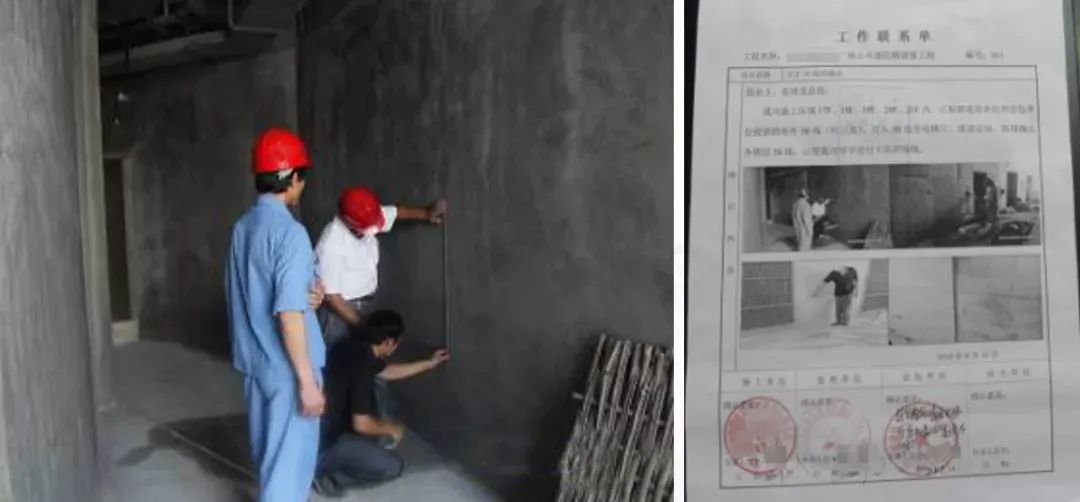
Baseline handover
03
Why do you have to “cut the keel, move the main dragon, do reinforcement” when you encounter the top-faced equipment and the keep fight?
On-site workers in the row of the keel, are to meet the interval requirements on how to build how to come quickly, on a smooth row passed, they will not consider any point fighting problem. So often the last load lamp, spray positioning time, and keel fight, you have to cut the dragon, and even move the main keel, to carry out reinforcement.
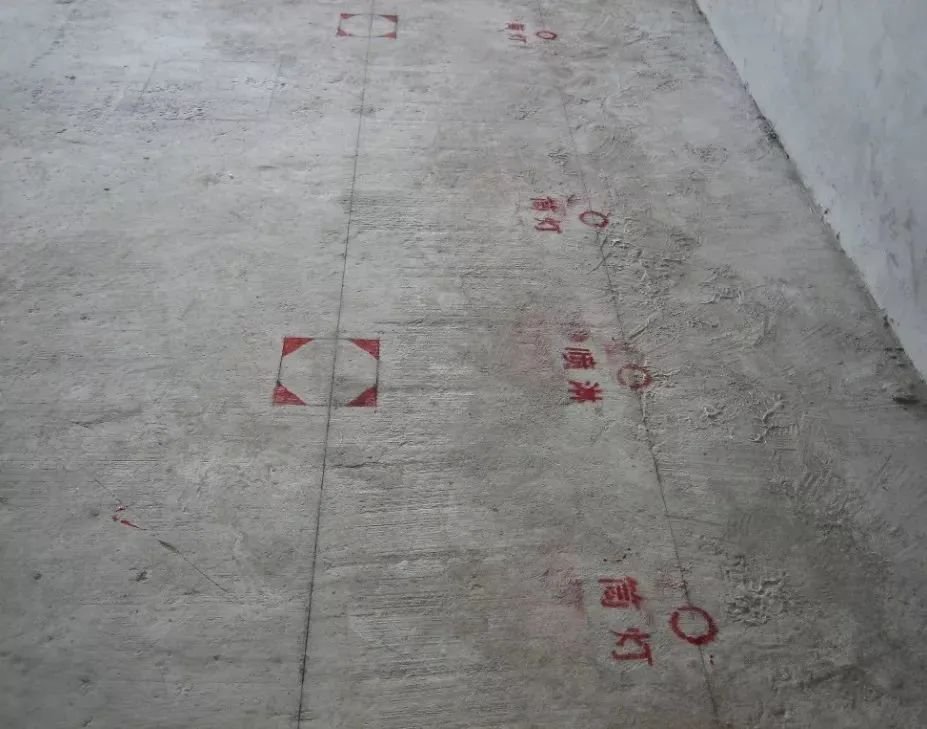
Top surface styling and equipment point projection onto the ground
To avoid this point, projecting the point to the ground late is prone to late “line can not be found”, so it is recommended to spray the paint on the top surface. Even if you can not do the following standards, but often only need you to do a mark like a positioning wire rod, workers row keel see active avoidance, you can avoid a lot of keels, late reinforcement of the trouble.
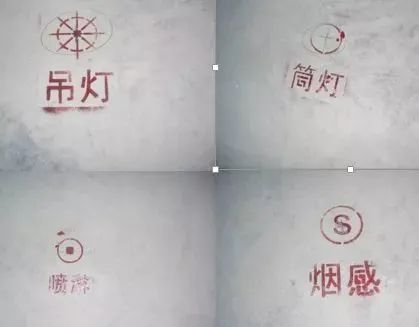
The top face uses a specification to identify the spray device point
04
How to hang the rib point and “ civil pre-buried line pipe “ to avoid?
Earlier we said “bathroom area” when the sling hit, to first lay down a layer, and then do the upper waterproof. At the same time, our construction units hang ribs when also pay attention to the civil pre-buried line pipe, in advance communication to avoid.
For example, residential building electric box into all the line pipe is basically in the gate of the gate location, this piece of the line pipe density is relatively large, and in the silk, the rod is not arranged well, it is possible to break a row on a dozen, the final loss will be very large.
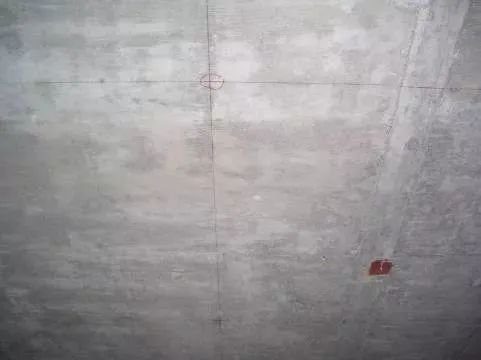
Top gluten sling point OK
So here need to communicate with civil construction to confirm that the original civil pre-buried line location, about where the direction, as little as possible, and other units of things.
05
Complete five-step line standard process
Step 1: One-meter line confirmation
1, each layer of the master plan, axis, complete surface control line (wheelbase minus 1m), the wall around the top surface to complete facing 250mm for the electromechanical elevation line, ground ± 0.00 horizontal line, each layer 1-meter horizontal line, Line for the first step. (According to the floor and the team can be divided into two groups or more parallel lines, divided into two groups of parallel lines, and then according to the number of groups grouped, the formation of a water release line).
Decorative on-site condition when entering the field

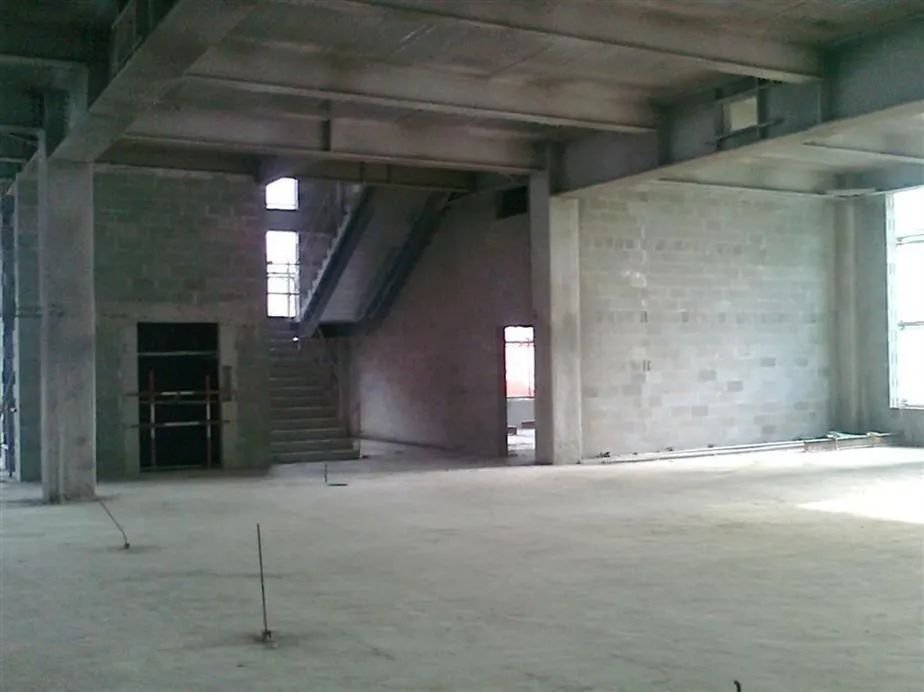
Description: This stage is the best period of the line, when air conditioning, water supply, and drainage, HVAC, strong and weak electrical units have not entered the field construction, civil construction secondary structure and entered the end, site obstacles are few, conducive to longitude and latitude instruments, levels and other instruments put line construction (reduce coordination).
This stage is the main control line, the elevation line transfer, the main control line, the horizontal line, the axis, or the one-meter control line.
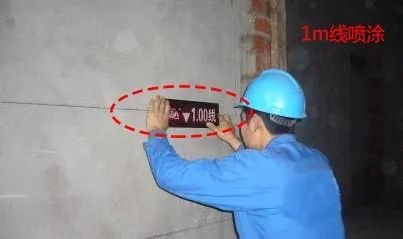
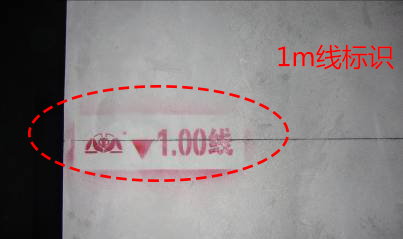
To civil translation out of the main control line positioning control line, to the main control line composite total package axis (check whether the total package axis and the theoretical axis error), if there is an error, to my main control line main.
Or re-eject the axis, minus 1 meter from the wheelbase, the bullet wall control line, and move the axis from the ground with an infrared vertical level to the wall conditionally. The top face is ejected with a one-meter horizontal line to complete the face line and electromechanical control line. Generally at the top of the face 250mm or more depending on the lamp model, this size tests ceiling modeling and covert ground ± 0.00 line geo-construction difference.
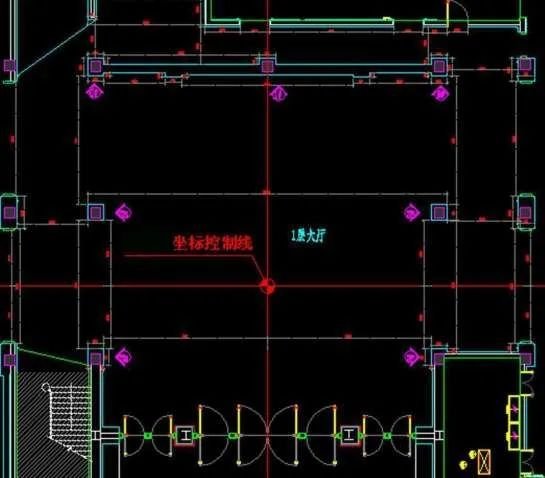
Coordinate control line
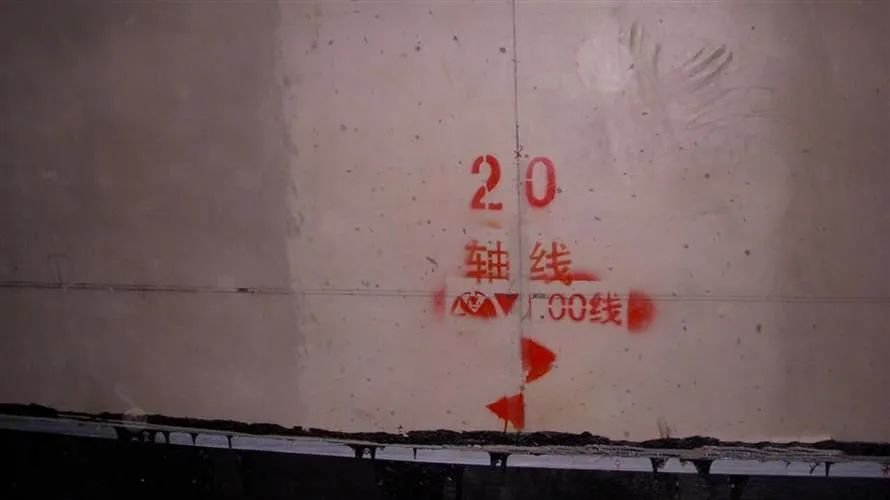
Axis and one-meter line
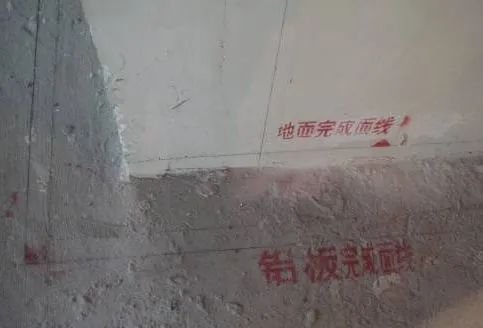
Complete the face line

The top surface and electromechanical finish face line
Step 2: Put the grassroots to complete the face line
1, each layer of the area wall around the top to complete facing the upper 250mm mechanical and electrical elevation line, ground ± 0.00 horizontal line. Tiles paint finished face line (bathroom, kitchen, service room, latex paint, window cover line grass); Oilman paint finishes the face line (painting gypsum); Carpentry soft bags, hard bags, wood finish finished face. Cloud stone dry hanging marble finish surface, the main wall combined with node grass line, called the second step line, also known as wet work construction line.

2, painting finish surface, measuring the flatness of the earth-built wall, square degree of completion is satisfied with the painting. The wall has an individual high area not greater than 0.5m2culling;

Bathroom ground positioning line and stone division

Wall stone typography and water supply and drainage positioning
The third step: put the modeling line and equipment positioning line, as the basis for the finish productization order
1, according to the results of the straw line, for deepening the designer after local adjustment of the floor plan, but the modeling line said the third step line.
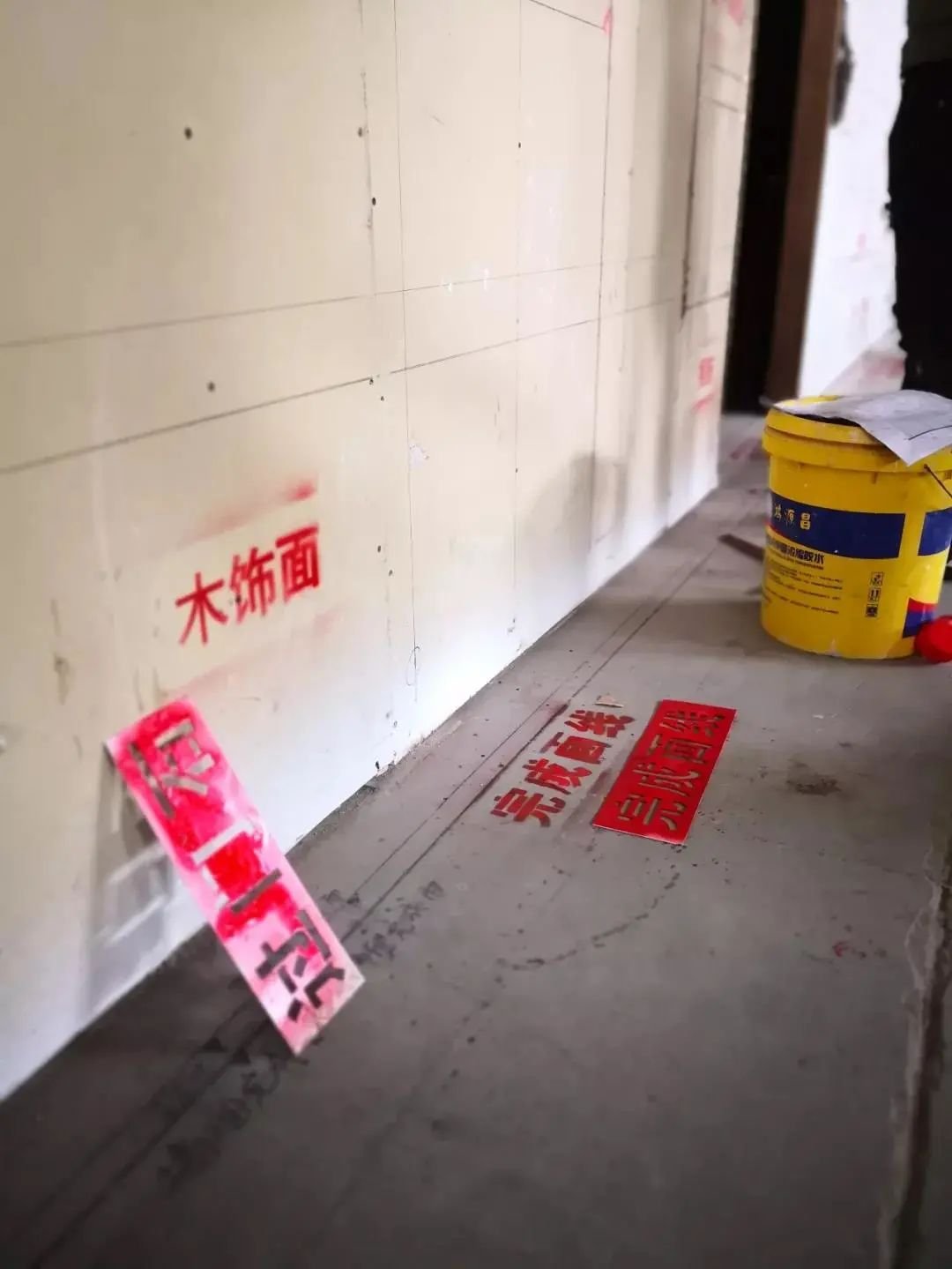
Complete the face line
2, walkway control line to the aisle control line using translation method to eject the walkway completion surface and walkway-related doors, the inside and outside wall to complete the surface line. Therefore, all door lines related to the walkway must be unified, so that the finished door has a uniform size consistent processing.
3, the shape completes the face line, the shape of the uncertain mold ling two can leave a live mouth, does not affect the large area of construction.
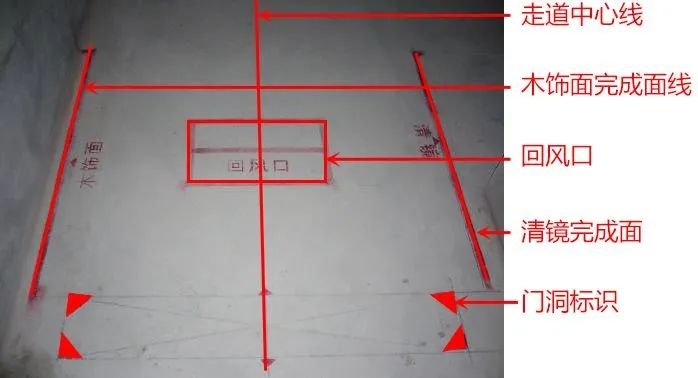
Styling completes the face line
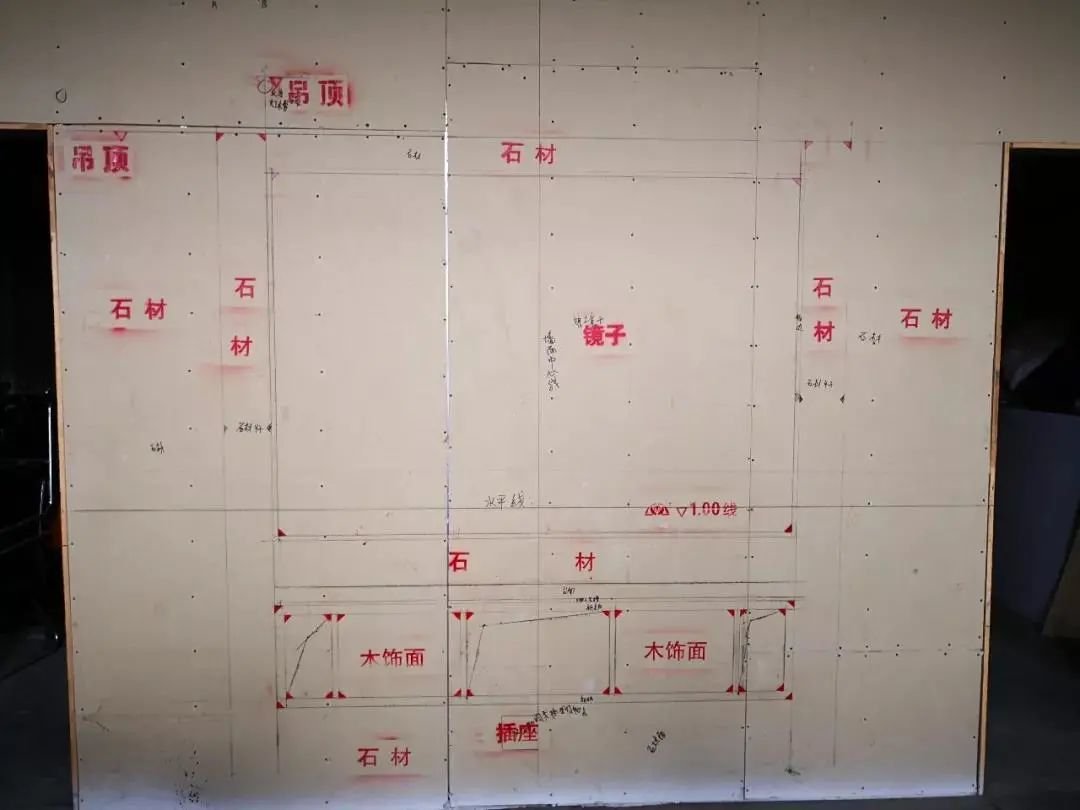
Styling completes the face line

Styling completes the face line

Electromechanical point site positioning
The fourth step: to put the relevant door cover based on the indoor baseline to complete the face line.
1, to the middle control line of the aisle as the baseline, adjust the walkway-related door cover inside and outside the wall to complete the face line door set, this line method is called the parallel line method for the fourth step of the line. In the construction is also called the aisle construction method, door cover finished construction method.
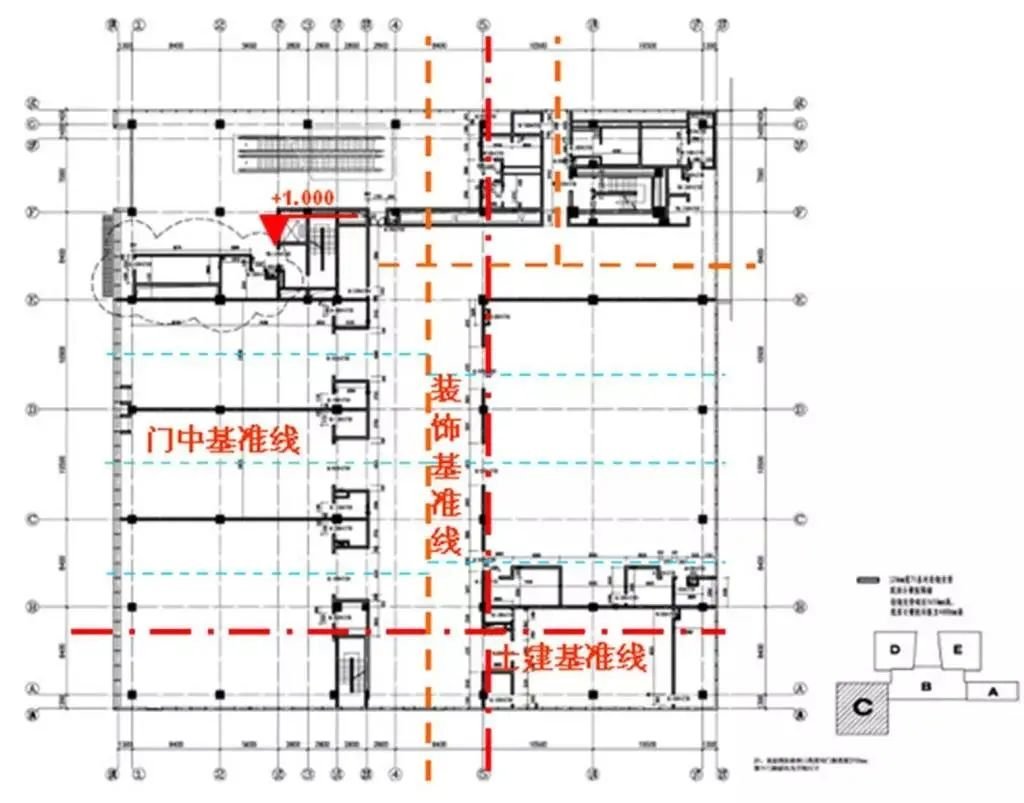

The post completes the face line

The vertical bus control line of the walkway
The main purpose of this step is to precisely control the processing size of the door cover and surrounding materials, to facilitate the unified specification of productized batch orders.
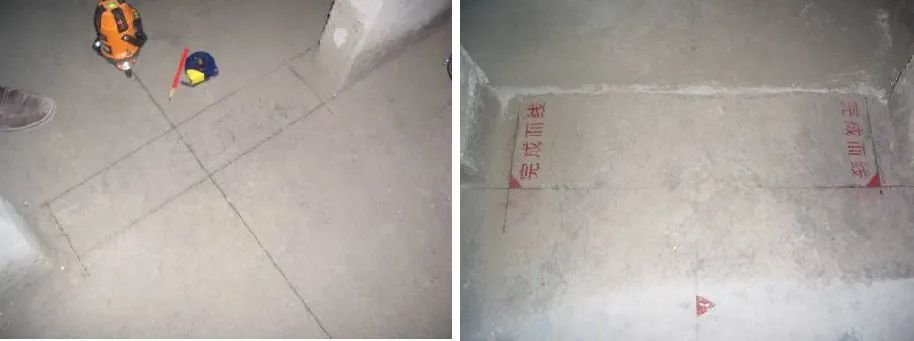
According to the door has been put in the middle line put door cover to complete the face line, the specification spray word
Step 5: The fifth step is also known as the second line.
Mainly for the original wall, top, ground line due to long-term wear or cover by the grass-roots need to be secondary line (even three lines). In summary, the second line contains the ground after the flat line, the grass-roots after the completion of the follow-up line, the toilet waterproof after the completion of the line, and so on.
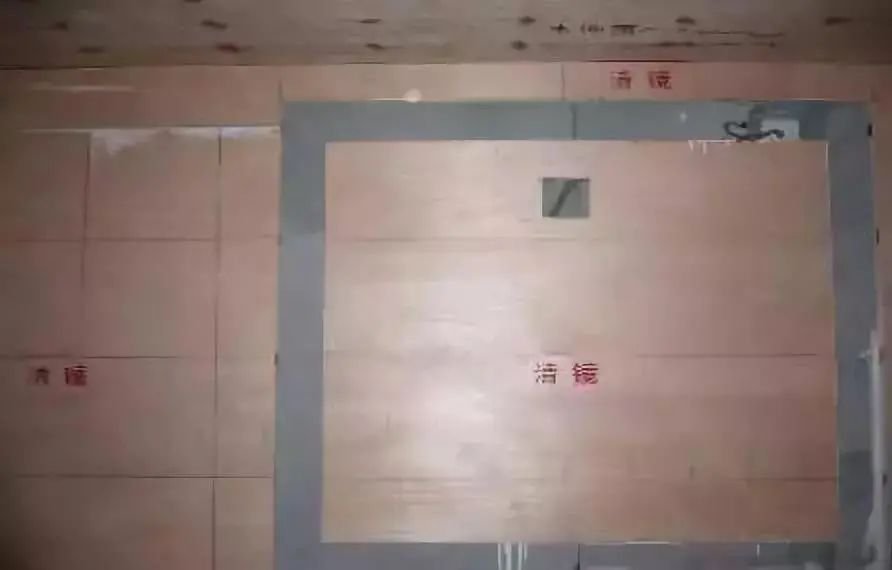
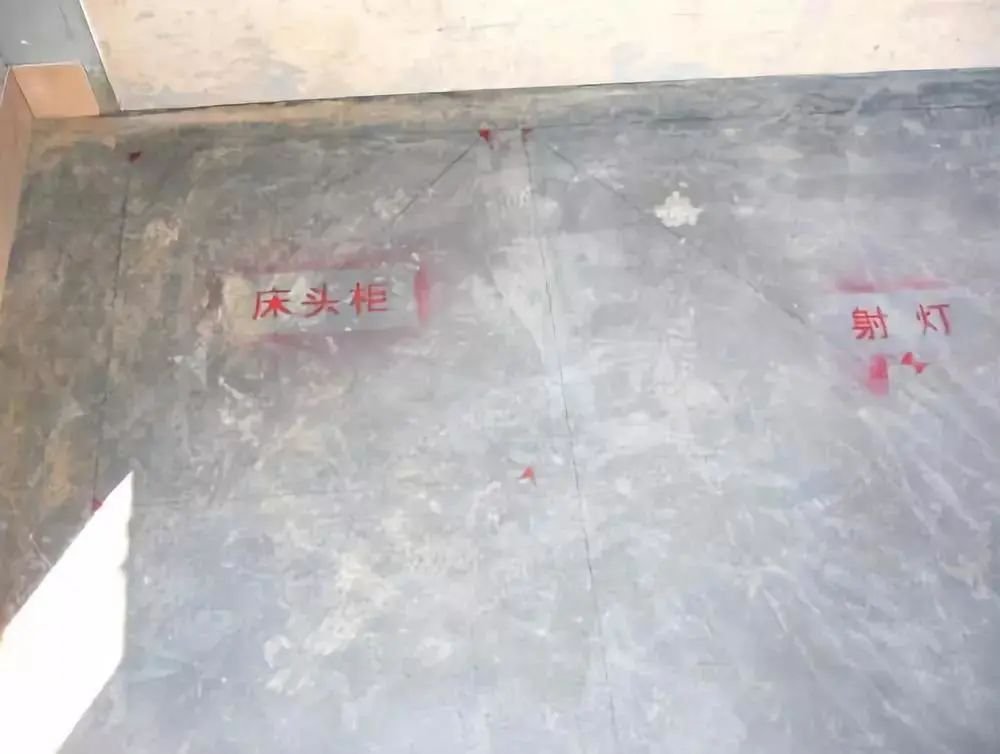
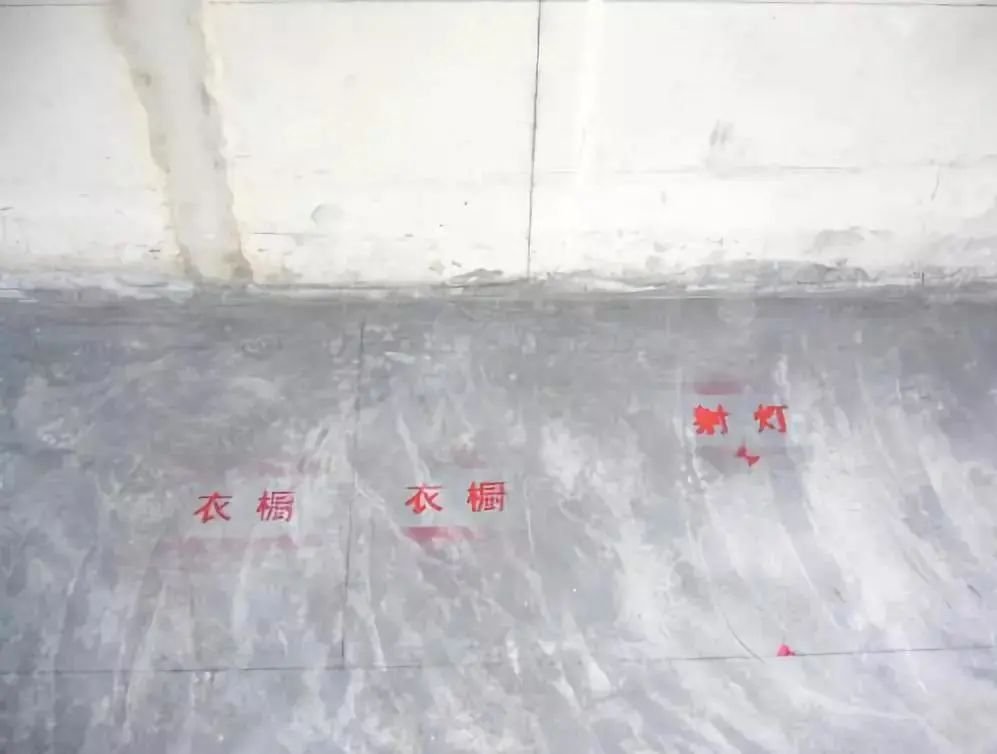
: ,。 Video mini-program like, tap two clicks cancel like in a watch, tap two cancel in watch
